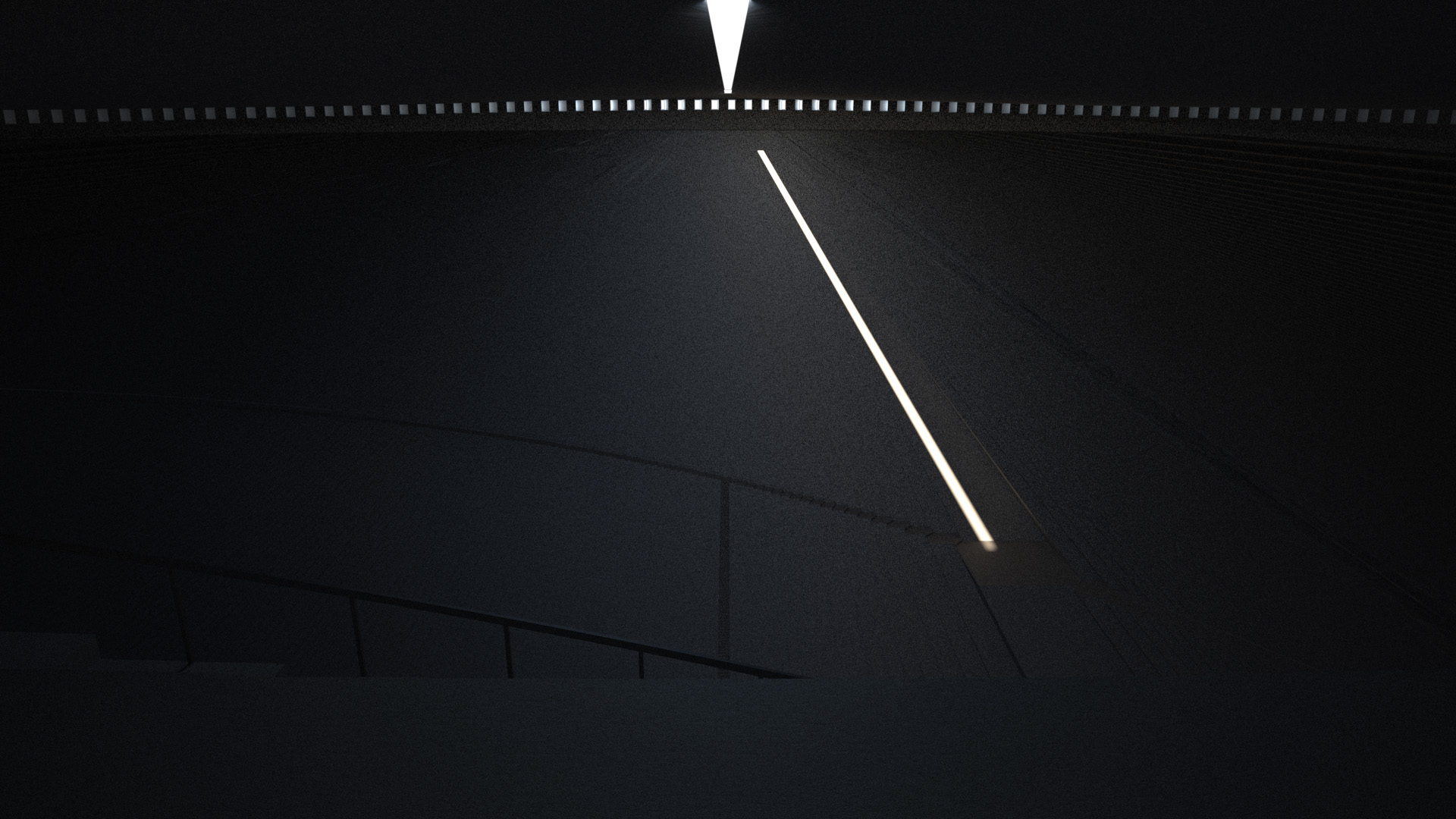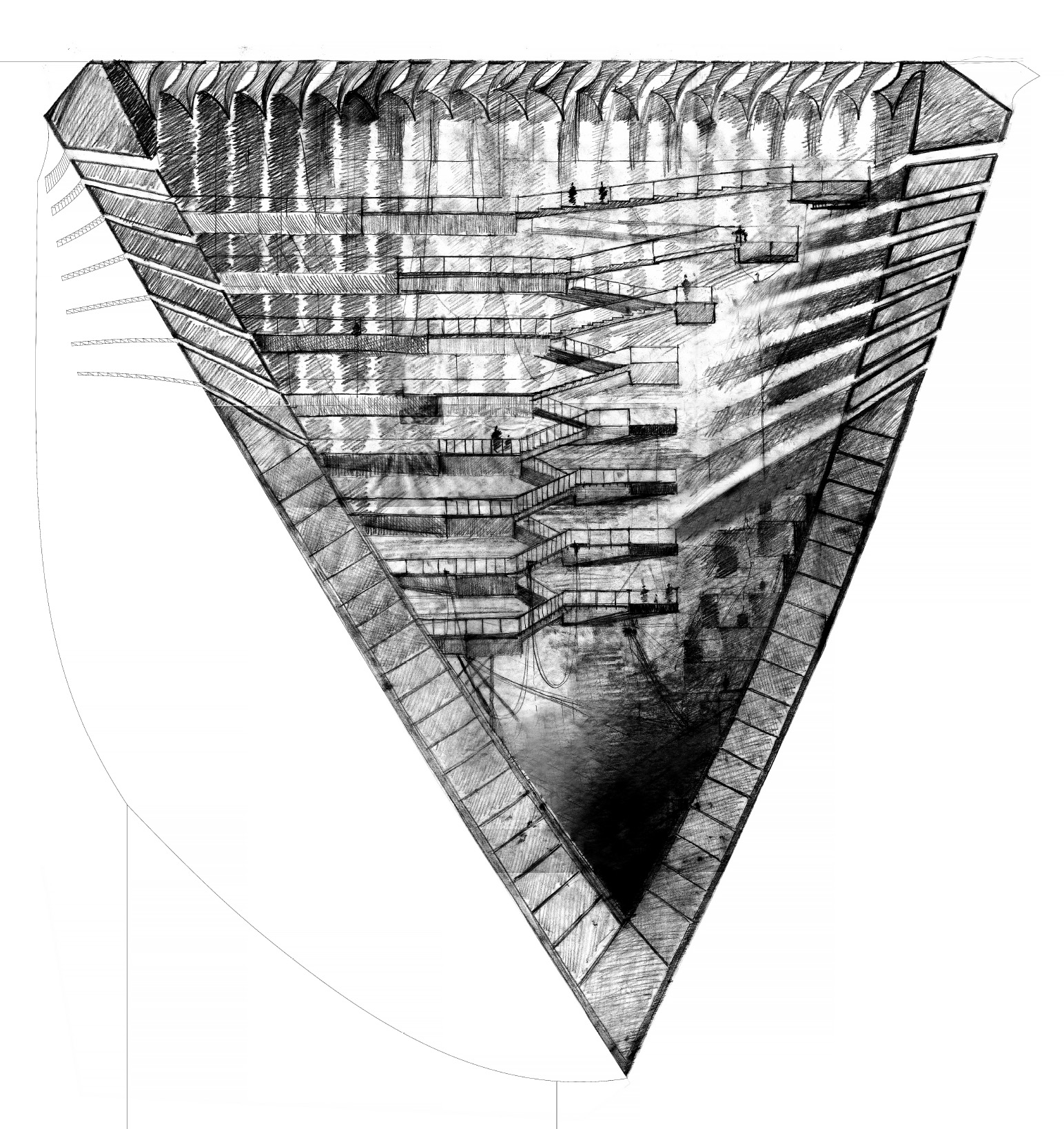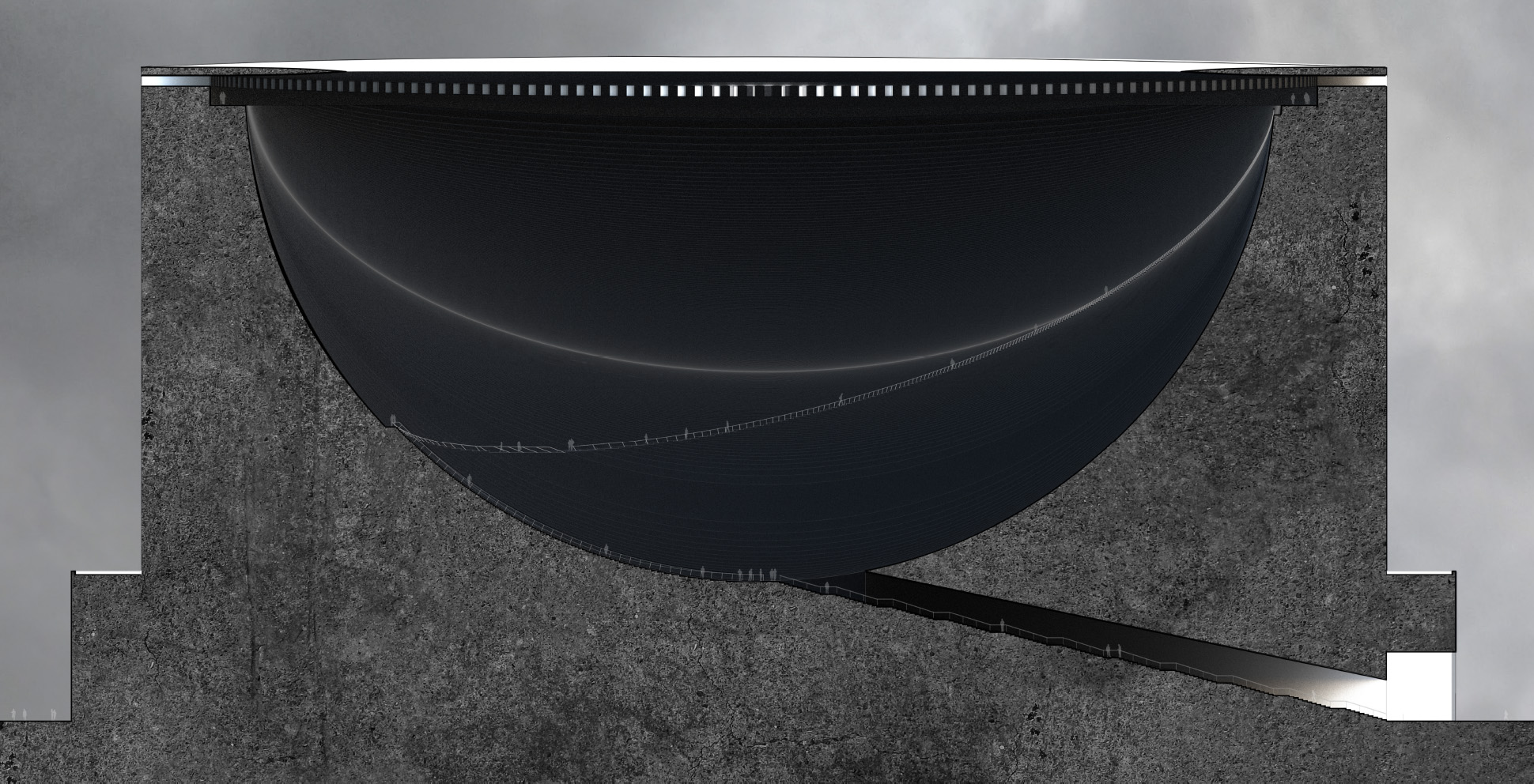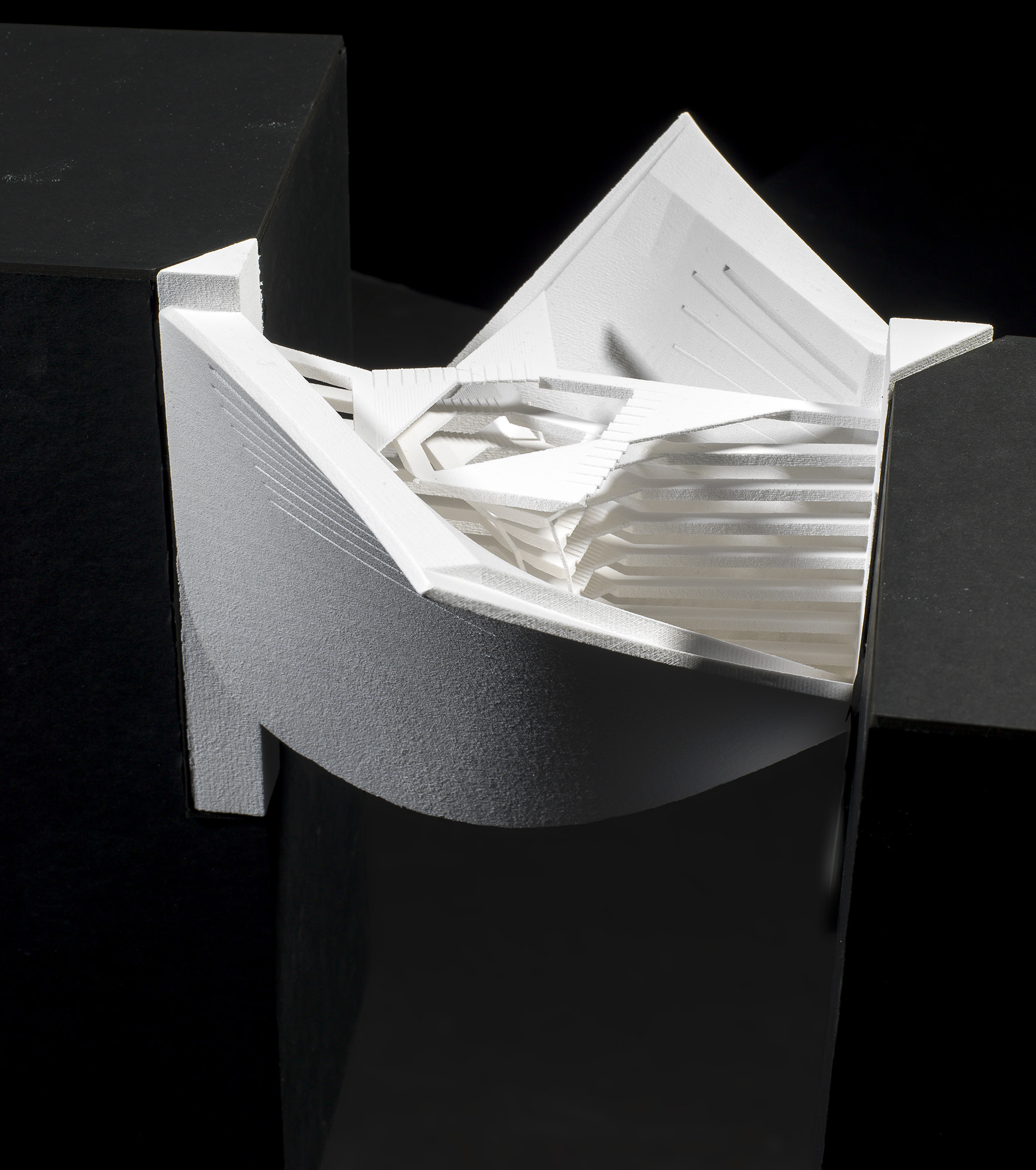There is a long tradition of architecture creating atmospheric, awe-inspiring experiences by shaping and making visible natural light. Another similarly long-established approach to daylighting optimizes lighting conditions through the use of computational tools which provide precise numerical and geometric models of solar rhythms. This thesis applies the quantitative control of computational methods to the creation of atmospherically daylit architecture, making possible spaces whose form, tuned to the rhythms of changing daylight, reveals latent celestial cycles.
Traditional printed media afford limited potential for experiencing atmosphere. Thus, the thesis explores the use of video media and virtual reality to present an immersive experience of the architecture.
Read more about the thesis in the book.
VR Simulations
4° – At 17:30 solar time the evening sun rakes across the top stair plane. Single time, single location.
78° – On the summer solstice a line of light follows a circular stair around the building. Variable time, variable location.
VR Code – The code for the VR simulations and a technical explanation of the visualizations.









