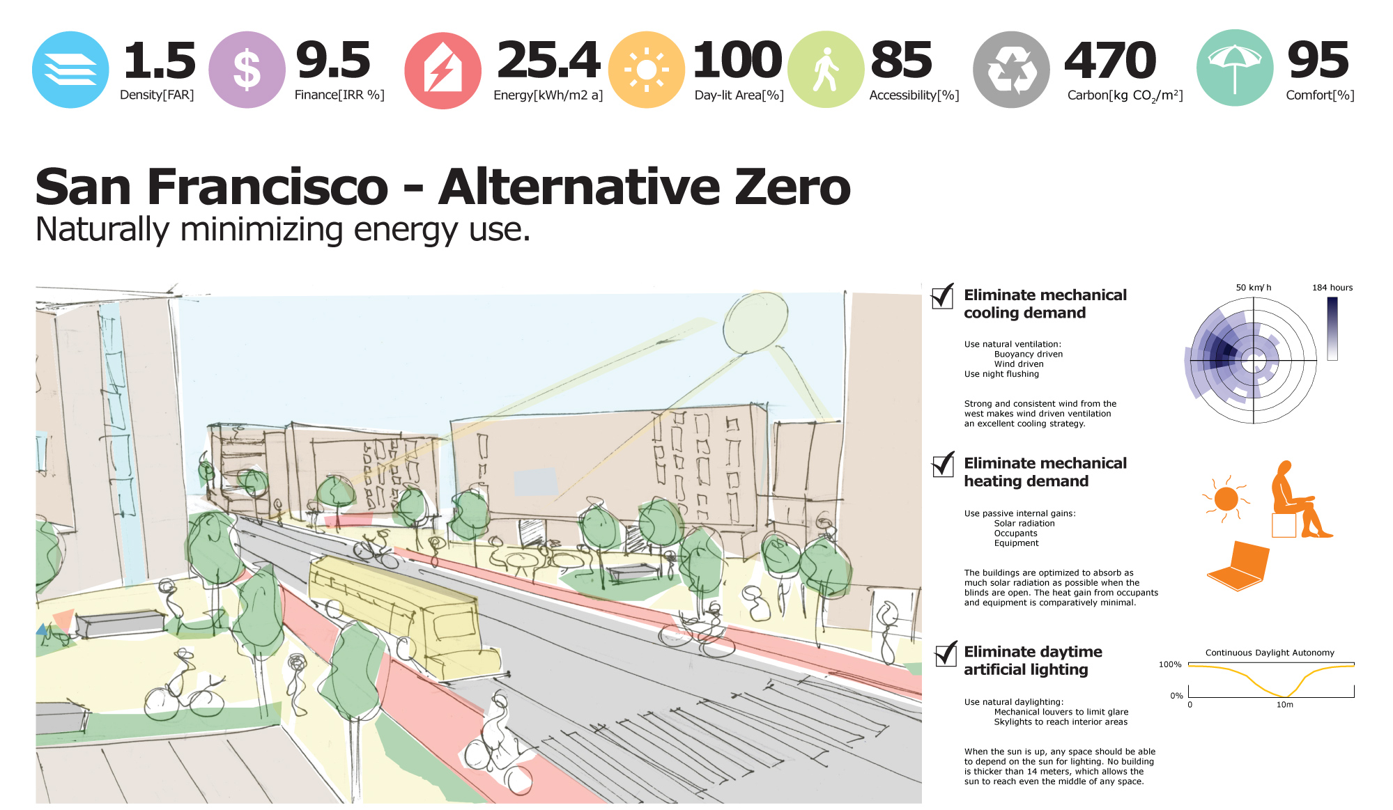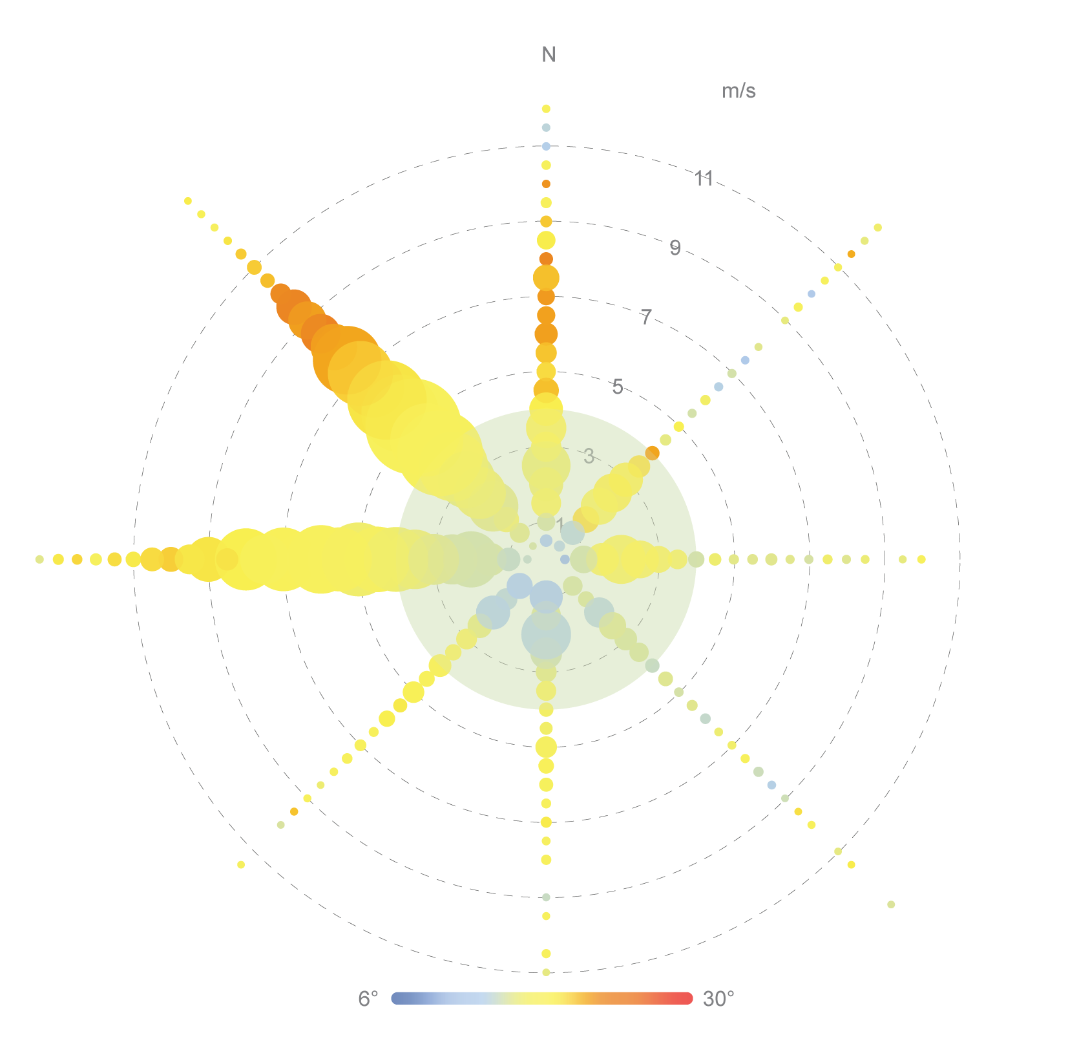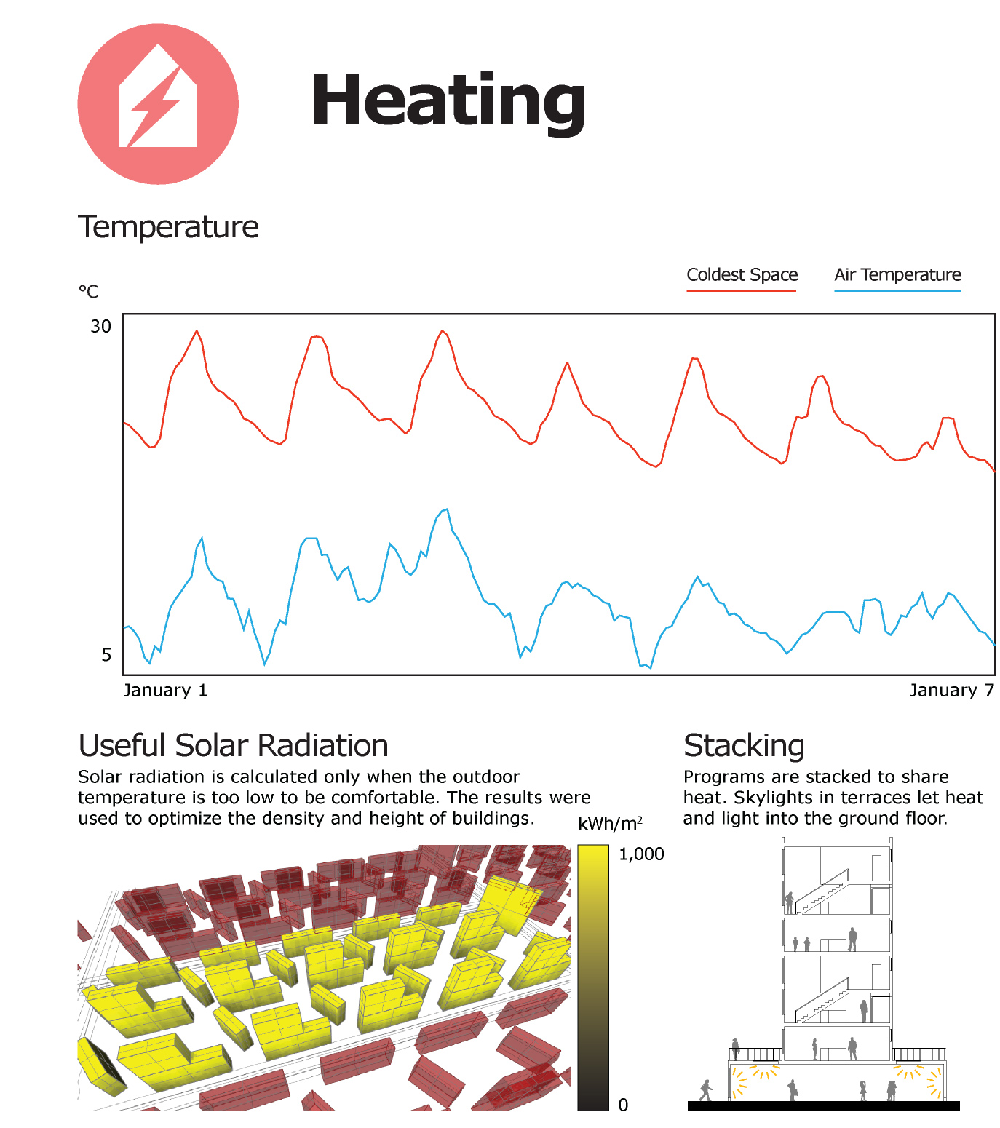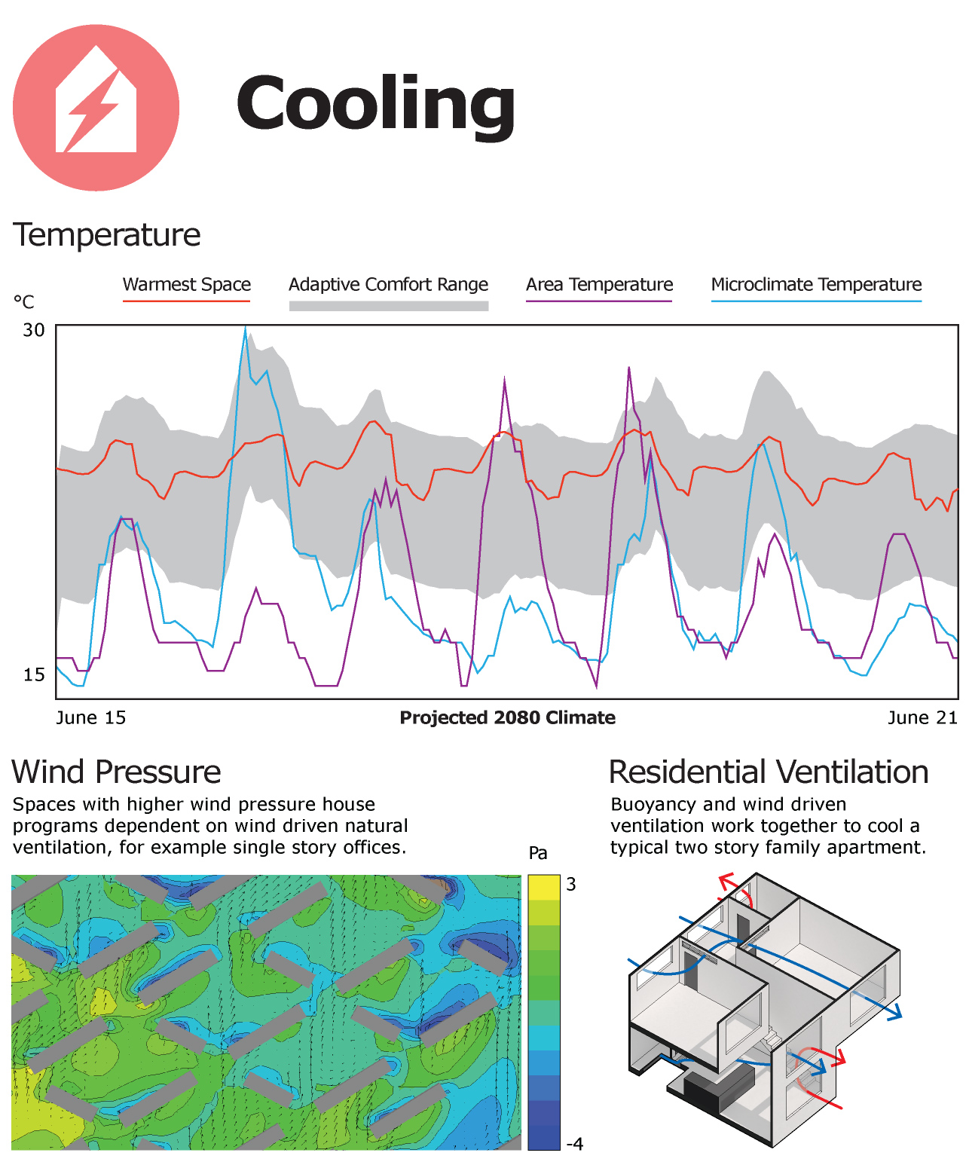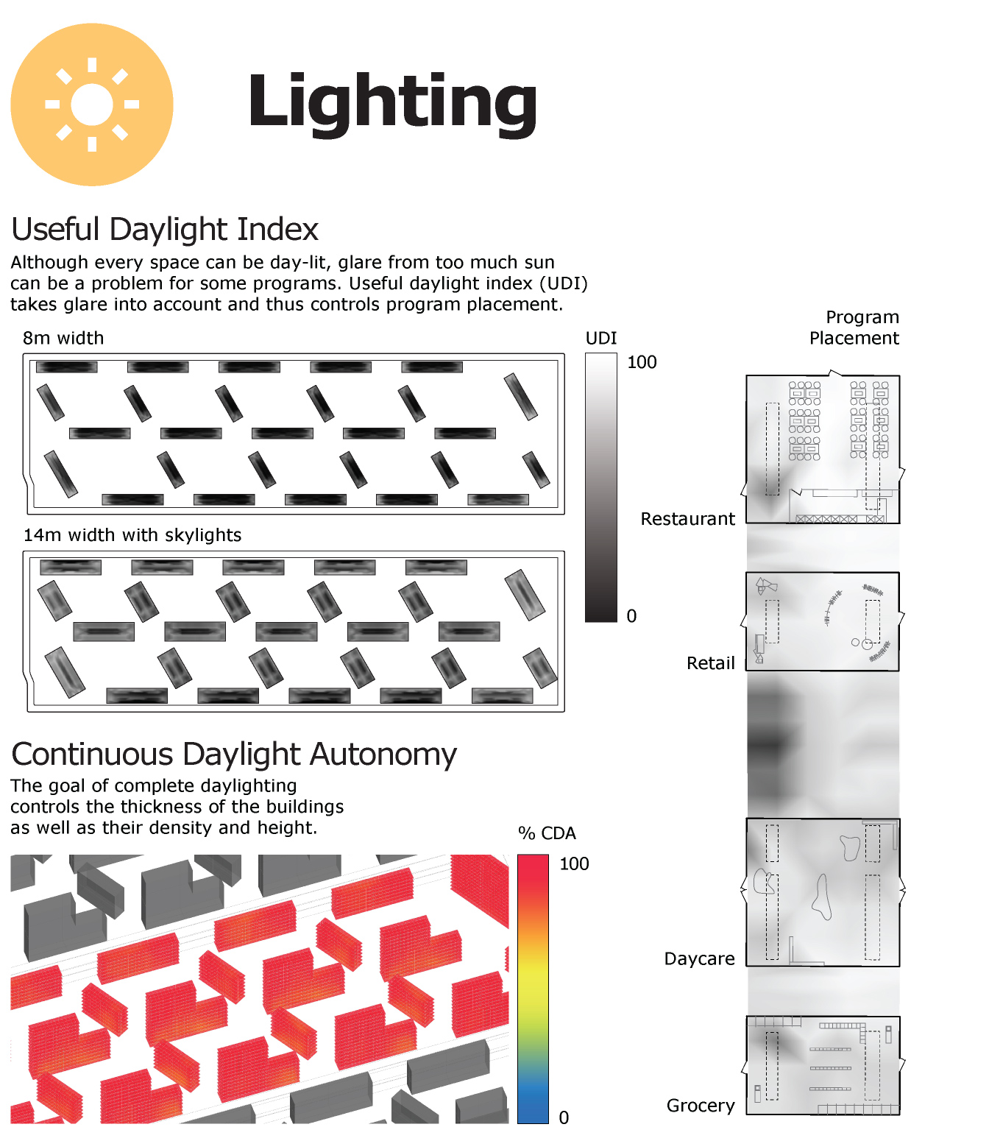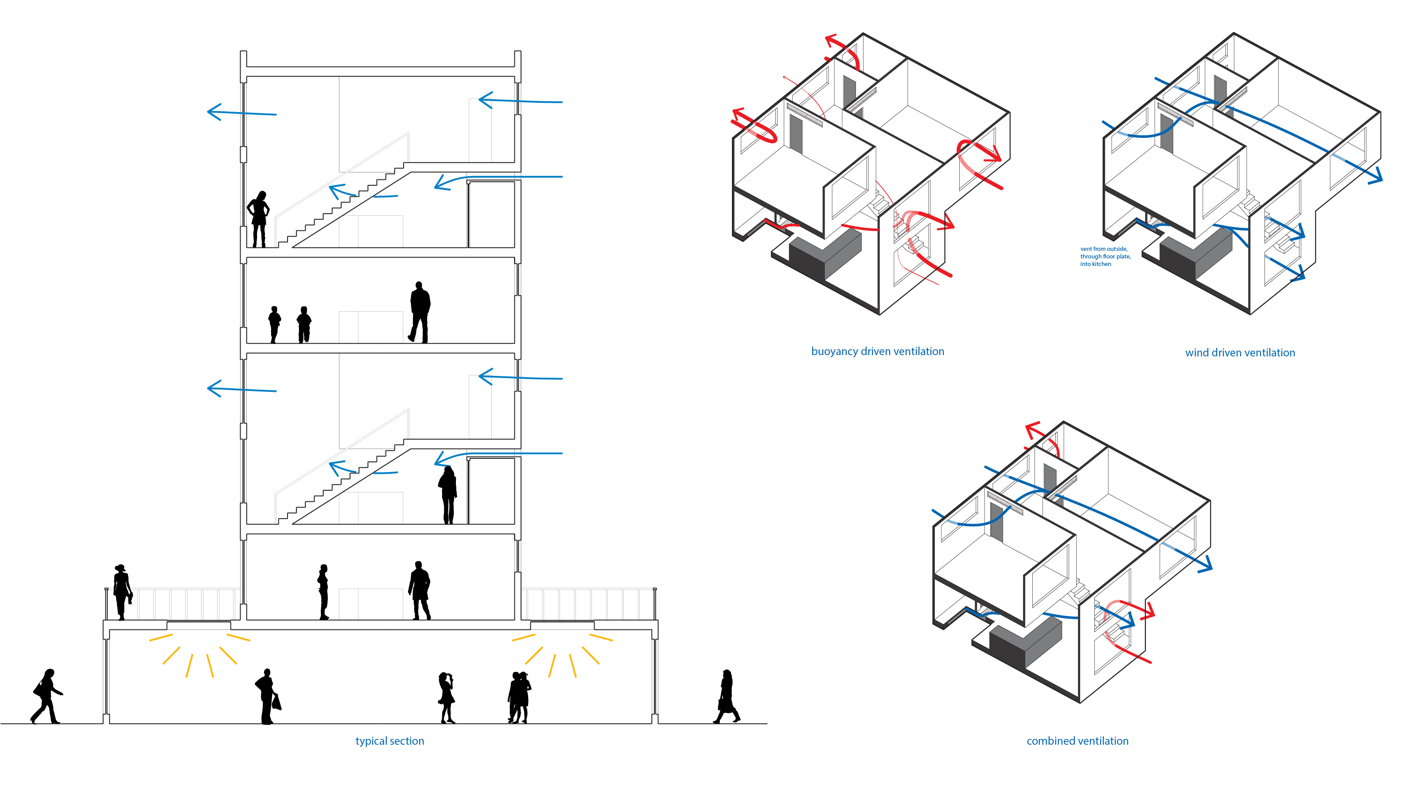Alternative Zero was the outcome of a semester of research into computational methods for modeling and optimizing urban energy flows. The project rethinks the design of an urban neighborhood in San Francisco. The neighborhood was designed using tools which analyze the effect of building adjacencies in terms of thermal comfort, energy use, daylight access, and walkability. In particular the research was supported by the Urban Modelling Interface (umi) tool which is in ongoing development at MIT.
The project takes advantage of the moderate San Francisco climate to maximize the site’s use of renewable energy. The buildings are designed to facilitate natural ventilation, optimize solar heat gain, and eliminate daytime artificial lighting. Several custom Grasshopper definitions were developed to analyze and optimize these factors.
Responsibilities: Grasshopper scripts, building design, natural ventilation
Instructors: Prof. Christoph Reinhart, Timur Dogan, Alstan Jakubiec, Tarek Rakha
Team: Catherine De Wolf, Sun Min Hwang, John Sullivan, Trygve Wastvedt, Mingxie Zou
